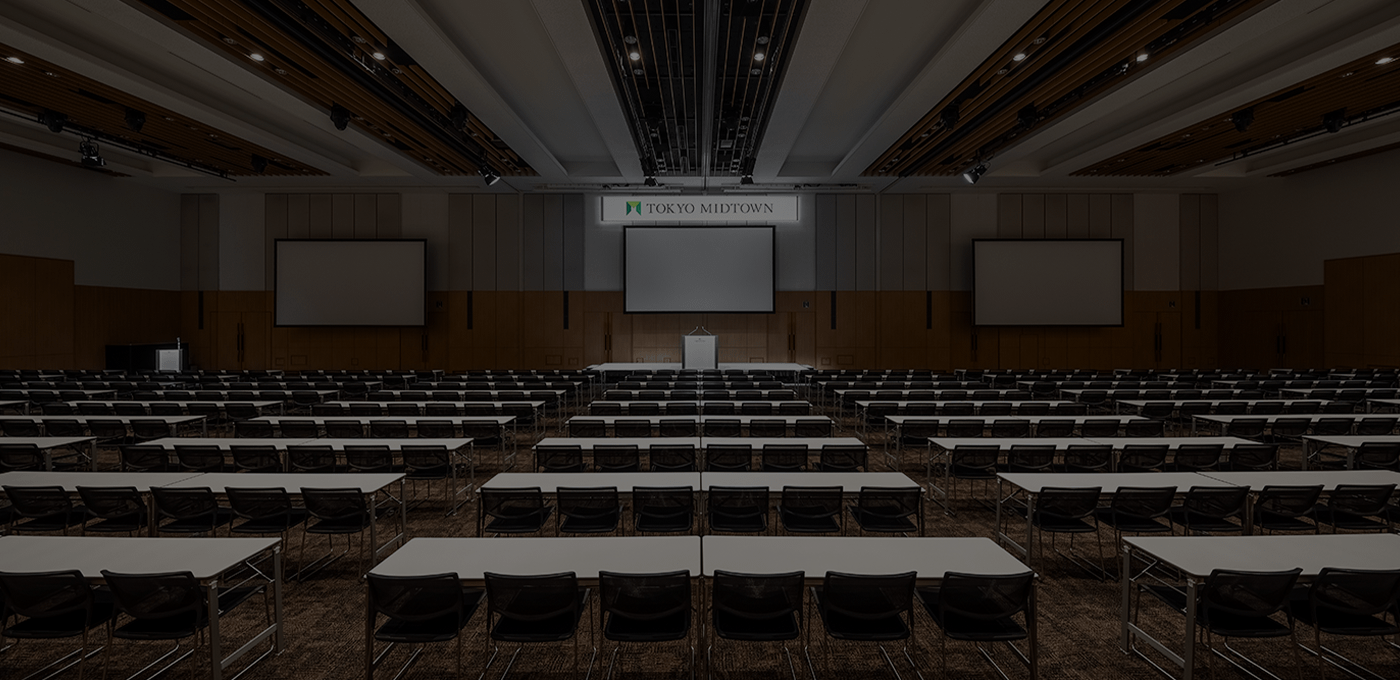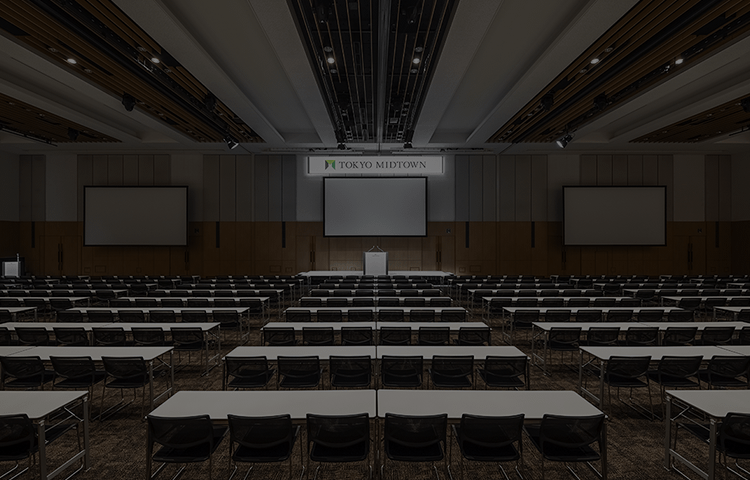SHOP | FOOD & DRINK *Business hours vary from shop to shop.
CLOSE
Tokyo Midtown
Hall & Conference
Elegant venue spaces equipped with the latest state-of-the-art audio and visual technology along with supportive staff on standby. Ideal for business events and providing a comfortable setting for information exchange and networking.
Elegant venue spaces equipped with the latest state-of-the-art audio and visual technology along with supportive staff on standby. Ideal for business events and providing a comfortable setting for information exchange and networking.
HALL A / B
Combined area: 1,310 square meters. Ceiling height: 7 meters.
High-spec equipment in a spacious venue for an array of events.
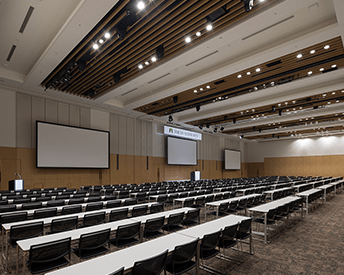
Hall A
Area: 770m²
Ceiling height: 7.0m
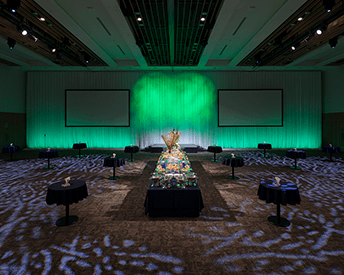
Hall B
Area: 540m²
Ceiling height: 7.0m
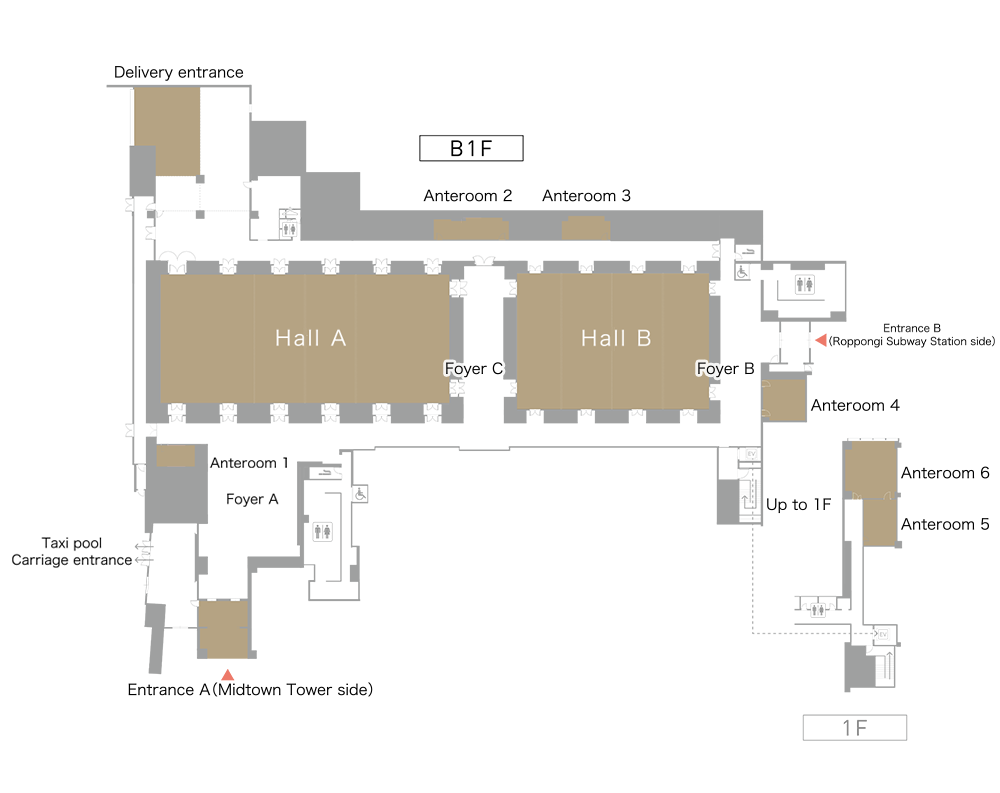
Swipe to the right 
(Yen)
| Location | Room Name | Area (sqm) |
Height of Ceiling (m) |
Capacity | Morning + Afternoon | Afternoon+ Evening | All day | Extension | |||
|---|---|---|---|---|---|---|---|---|---|---|---|
| School | Theater | Buffet | 9:00 - 17:00 | 13:00 - 21:00 | 9:00 - 21:00 | per 1H | |||||
| Midtown East B1 |
B1 | HallA | 770 | 7 | 576 | 816 | 600 | 2,112,000 | 2,244,000 | 2,695,000 | 330,000 |
| HallB | 540 | 7 | 408 | 559 | 420 | 1,485,000 | 1,573,000 | 1,892,000 | 231,000 | ||
| Anteroom1 (Hall A) |
17 | 3 | - | - | - | 49,500 | 55,000 | 64,900 | 7,700 | ||
| Anteroom2 (Hall A) |
32 | 3 | - | - | - | 91,300 | 103,400 | 119,900 | 14,300 | ||
| Anteroom3 (Hall B) |
23 | 3 | - | - | - | 63,800 | 71,500 | 83,600 | 9,900 | ||
| Anteroom4 (Hall B) |
32 | 3 | - | - | - | 91,300 | 103,400 | 119,900 | 14,300 | ||
| 1F | Anteroom5 (1F) | 32 | 3 | - | - | - | 91,300 | 103,400 | 119,900 | 14,300 | |
| Anteroom6 (1F) | 62 | 3 | - | - | - | 169,400 | 190,300 | 222,200 | 26,400 | ||
Swipe to the right 
*Tax included.
*Please ask about the regulation of discount for preparation use and/or additional charge on use for commercial purpose.
*This price might be changed without any notice.
Click here for facility details and renderings
DOWNLOADCONTACT
Inquiries by Phone:03-3475-3103
(9:00–18:00 weekdays only)

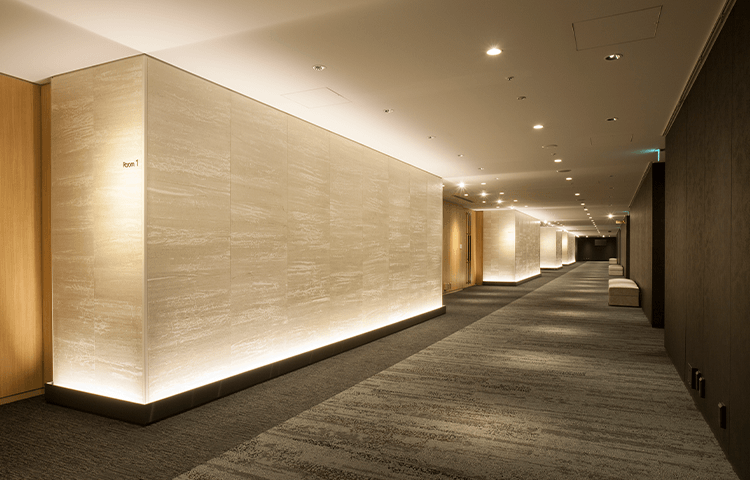
CONFERENCE ROOMS
Conference rooms are available to meet a variety of needs. All rooms are equipped with state-of-the art projectors and screens, and can be used to support meetings, press conferences and parties.
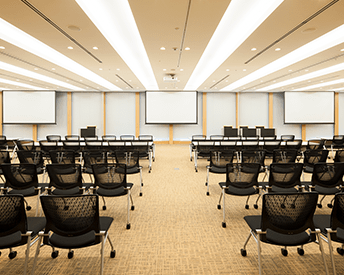
Room 1/2/3/4
Area: 78~80m²
Ceiling height: 3.0m
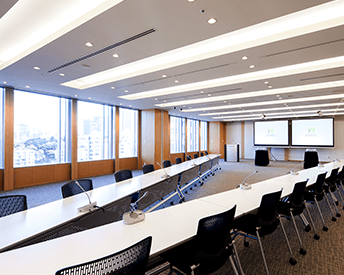
Room 5/6
Area: 123 m², 93m²
Ceiling height 3.0m
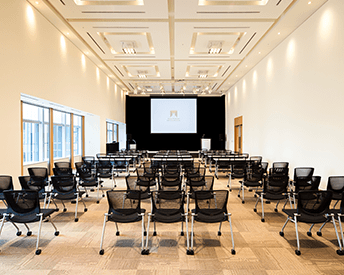
Room 7
Area: 208m²
Ceiling height: 6.0m
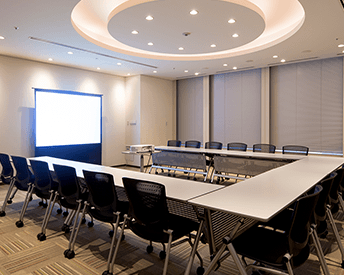
Room 8
Area: 51m²
Ceiling height: 3.0m
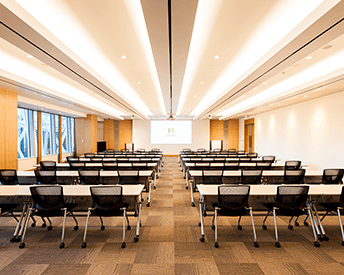
Room 9
Area: 219m²
Ceiling height 3.0m
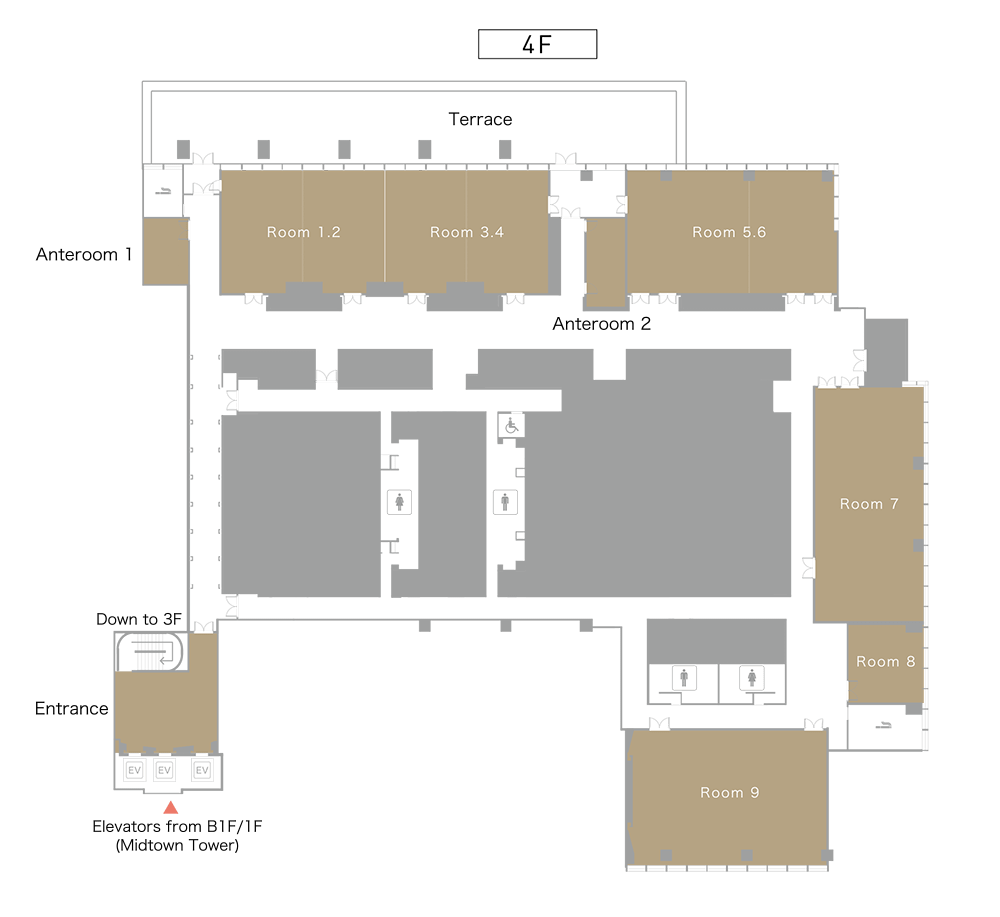
Swipe to the right 
(Yen)
| Location | Room Name | Area (sqm) |
Height of Ceiling (m) |
Capacity | Available from minimum 3hours within 9:00-21:00 | Extension | |||||||
|---|---|---|---|---|---|---|---|---|---|---|---|---|---|
| School | Theater | Buffet | 3h | 4h | 5h | 6h | 8h | 9:00 - 21:00 | per 1H | ||||
| Midtown Tower 4F | Room1 | 80 | 3 | 30 | 64 | 40 | 79,200 | 105,600 | 132,000 | 158,400 | 190,300 | 253,000 | 26,400 |
| Room2 | 78 | 3 | 30 | 64 | 40 | 79,200 | 105,600 | 132,000 | 158,400 | 190,300 | 253,000 | 26,400 | |
| Room3 | 78 | 3 | 30 | 64 | 40 | 79,200 | 105,600 | 132,000 | 158,400 | 190,300 | 253,000 | 26,400 | |
| Room4 | 80 | 3 | 30 | 64 | 40 | 79,200 | 105,600 | 132,000 | 158,400 | 190,300 | 253,000 | 26,400 | |
| Room5 | 123 | 3 | 60 | 104 | 65 | 118,800 | 158,400 | 198,000 | 237,600 | 284,900 | 380,600 | 39,600 | |
| Room6 | 93 | 3 | 36 | 72 | 50 | 85,800 | 114,400 | 143,000 | 171,600 | 205,700 | 275,000 | 28,600 | |
| Room7 | 208 | 6 | 99 | 150 | 110 | 211,200 | 281,600 | 352,000 | 422,400 | 507,100 | 675,400 | 70,400 | |
| Room8 | 51 | 3 | 16 | - | - | 52,800 | 70,400 | 88,000 | 105,600 | 126,500 | 169,400 | 17,600 | |
| Room9 | 219 | 3 | 120 | 180 | 110 | 198,000 | 264,000 | 330,000 | 396,000 | 475,200 | 633,600 | 66,000 | |
| Anteroom1 | 23 | 3 | - | - | - | 19,800 | 26,400 | 33,000 | 39,600 | 52,800 | 71,500 | 6,600 | |
| Anteroom2 | 28 | 3 | - | - | - | 23,100 | 30,800 | 38,500 | 46,200 | 61,600 | 83,600 | 7,700 | |
Swipe to the right 
*Tax included.
*Please ask about the regulation of discount for preparation use and/or additional charge on use for commercial purpose.
*This price might be changed without any notice.
Click here for facility details and renderings
DOWNLOADCONTACT
Inquiries by Phone: 03-3475-3103
(9:00–18:00 weekdays only)
TOKYO MIDTOWN MICE
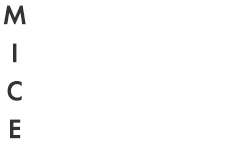
For business leaders with global operations who wish to network and share the latest development in their fields. Also ideal for marketing activities.
READ MORE


